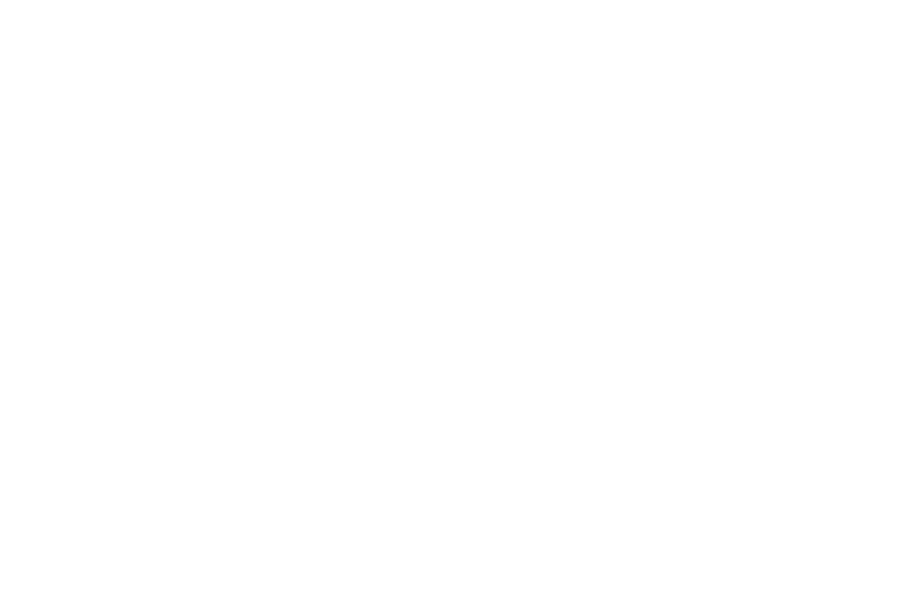The Cosette
$1,125,000
5 Beds
5 Baths
Main: 2141 SqFt
Basement: 2141 SqFt
Total: 4274 SqFt
Introducing the Cosette Floor Plan, nestled in the new Homes on the Knoll subdivision in Providence. This home offers an ideal blend of comfort and luxury. The expansive kitchen, dining, and great room create the perfect setting for entertaining. A well-placed home office near the entry provides a peaceful workspace with views of the front porch.
The master suite is a true retreat, featuring dual vanities, a soaker tub, a walk-in shower, and a spacious closet. The main floor also includes an additional bedroom, bathroom, and convenient laundry room.
The basement expands the living space with three more bedrooms, a large family room with a kitchenette, a gym, and a theater area—perfect for relaxation and fun. The Cosette Floor Plan is ready for you to make it your own!
Get More Information
Floor Plans
Click to Expand


Other Plans You Might Like






