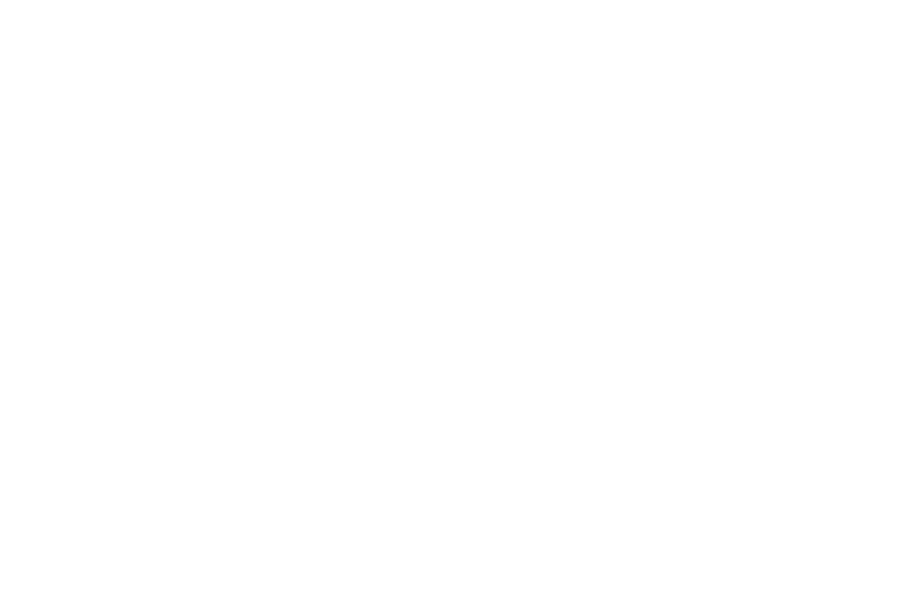The Charmae
$675,000
5 Beds
2.5 Baths
Main Level 1368 SqFt
Explore the Charmae Floor Plan located in a new Nibley neighborhood. This two-story home that offers a perfect mix of space and style. The main level features an open-concept great room, kitchen, and dinette, ideal for family gatherings. Two private offices, a mudroom, and a large pantry add to the convenience. The second floor is designed for comfort, with a spacious master suite that includes a sitting area and luxurious master bath. Three additional bedrooms, a shared bath, and a central laundry room complete this family-friendly layout. The Charmae Floor Plan is perfect for modern living with a touch of elegance.
Get More Information
Floor Plans
Click to Expand


Other Plans You Might Like






