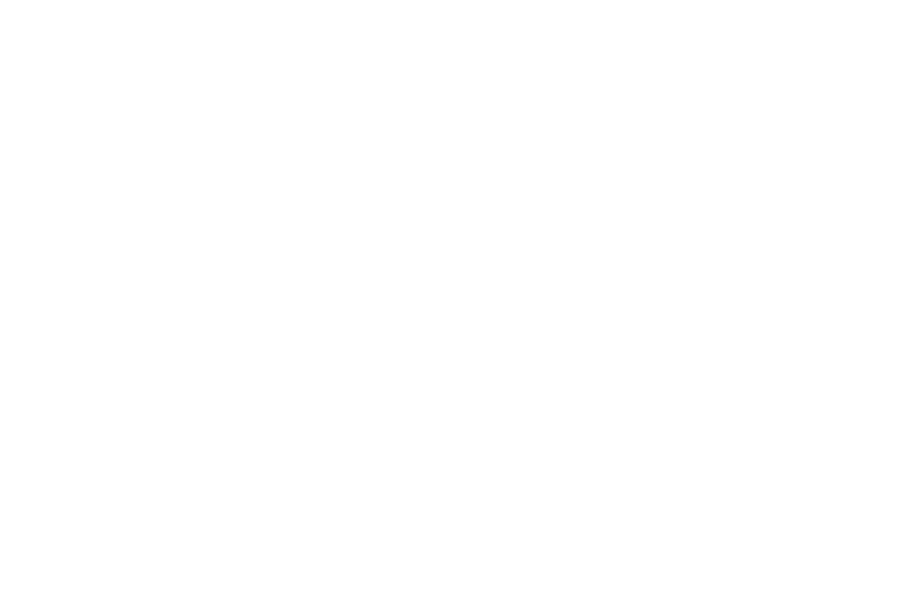The Chadwick
$675,000
5 Beds
3 Baths
Main Level 1594 SqFt
Discover the Chadwick Floor Plan: a perfect blend of modern style and functionality. The main floor features an open-concept living area, including a spacious kitchen, family room, and dining space. The luxurious master suite and an additional bedroom with an en-suite bath add convenience, along with a mudroom, laundry room, and three-car garage.
Upstairs, enjoy a versatile layout with a study loft, rec room, and three more bedrooms. Ideal for everyone, the Chadwick offers comfort and elegance in every corner.
Not only that, this stunning home is being built in the presigious Heritage Crossing Neighborhood. A cozy culdesac located close to everything Cache Valley has to offer.
Get More Information
Floor Plans
Click to Expand


Other Plans You Might Like





