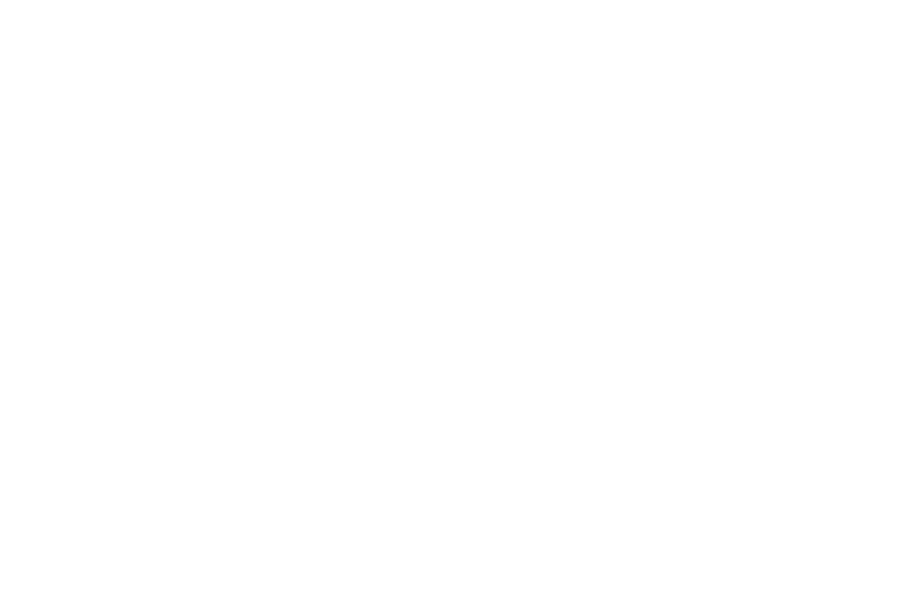The Carmichael
$775,000
5 Beds
3 Baths
Main Level 1849 SqFt
Located in a prestigious Logan neighborhood, The Carmichael Floor Plan offers a spacious layout designed for comfortable living. The open-concept great room, kitchen, and dining area flow seamlessly, perfect for gatherings. The master suite features a large walk-in closet and luxurious bath, while two additional bedrooms share a bath on the opposite side of the home. A mudroom, laundry room, and a three-car garage provide added convenience. Enjoy outdoor living with a covered patio that extends the living space. The basement is complete with a family room, theater room, three additional bedrooms, and a full bathroom. The Carmichael is ideal for those seeking both style and functionality in their home.
Get More Information
Floor Plans
Click to Expand


Other Plans You Might Like






